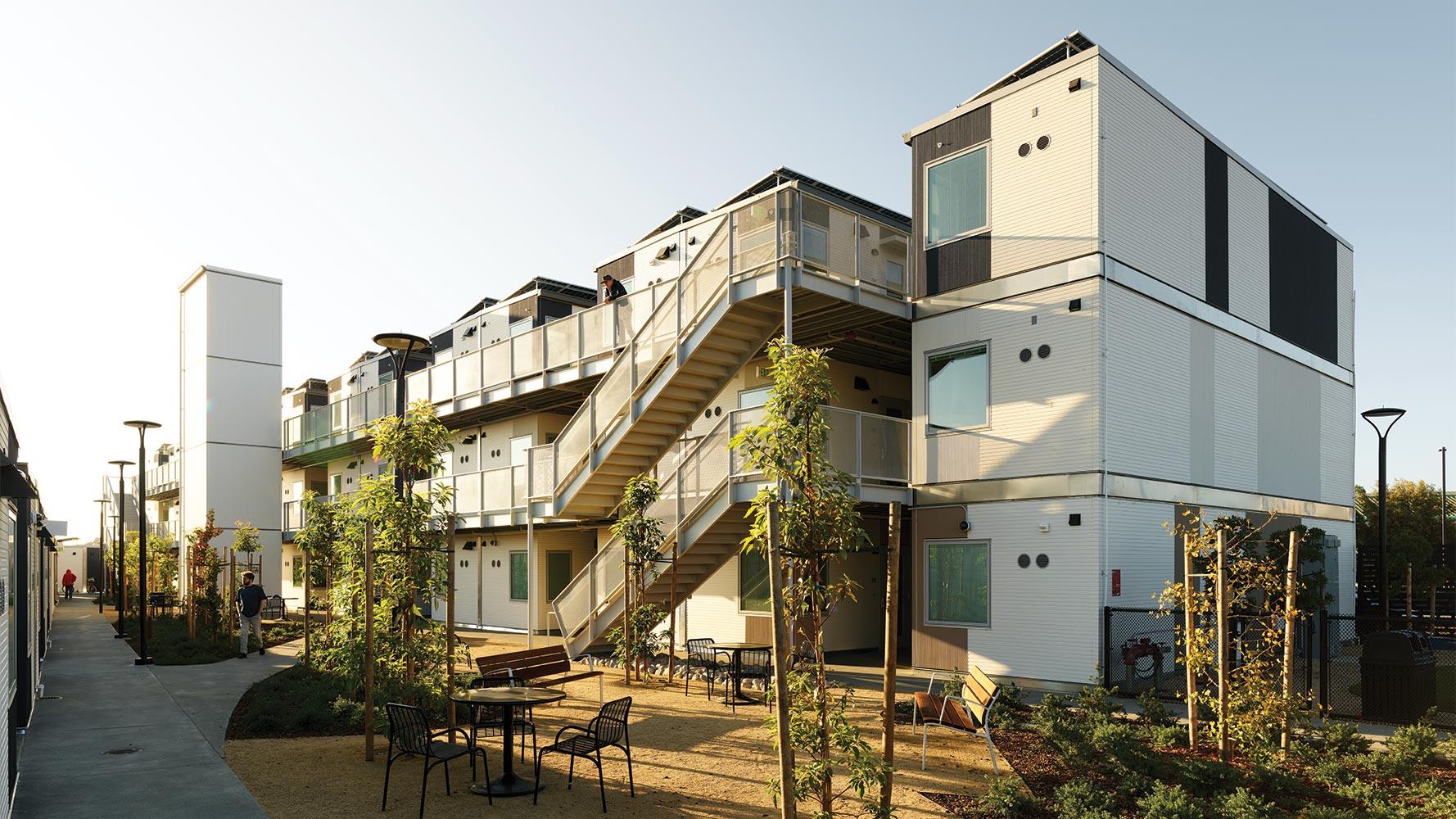The San Mateo County Navigation Center (SMCNC)—supportive interim housing for formerly unhoused people “navigating” their way to permanent quarters—was built for speed. The Office of Charles F. Bloszies coordinated the facility’s design-build delivery and developed its prefabricated modular construction system, as well as oversaw a team of government, community service, and design professionals, to complete the 2.5-acre, 53,800-square-foot, 240-unit center in California’s Silicon Valley in less than a year.
Larger buildings accommodate amenities. Photo © Matthew Millman

Sleeping units are accessed via stairs (top of page) and exposed walkways (above). Photo © Matthew Millman
Covid-19 necessitated this speed. “When the pandemic hit, the number of homeless people in San Mateo was increasing, but the number of shelter beds stayed flat,” says Joe Stockwell, former board chair of nonprofit LifeMoves, which manages SMCNC. San Mateo County’s interim housing model of many beds in a single shared room was no longer permissible, and a county-owned bayside site in an industrial area offered a clean slate to develop private accommodations. The plan developed with prefabricated 10-by-40-foot modules containing two housing types—simple sleeping units, with four separate bedrooms, connected into single- and two-story buildings; and units with two separate bedrooms and en suite baths stacked into three-story structures—that acknowledge the differing needs of residents. “They are designed as permanent, code-compliant structures,” says Charles Bloszies, who was both architect and structural engineer of SMCNC, “but in theory could be taken apart and reassembled on another site.” Additional modules contain toilets, support spaces, and food-service facilities. The strategy’s savings in time and construction brought the cost to $237,500 a door—less than half that of conventional construction, according to Bloszies.
 1
1
 2
2
Modules with bedrooms (1) are stacked into bars (3). Elevator towers serve as wayfinding landmarks (2).
Photos © Matthew Millman (1 & 2), Matthew Millman + Jonathan Mitchell (3)
 3
3
Yet SMCNC does not feel as if it was rushed. Much of this has to do with the site planning, which makes the center look less like an emergency shelter than a well-established campus. The plan is organized around what Bloszies refers to as a piazza. “A central orienting feature is very important to the residents,” he says, “because they are coming from a rather chaotic environment.” Four fingerlike bars of housing spread from this place in an arrangement that both allows light into the units and creates interstitial green spaces. The central area, with a basketball court, is designed to be lively, while those on the sides are meant to be quieter, offering residents places that match their personalities.
Another key to the success of SMCNC is the quality of its materials, which were chosen not only for their durability and ease of maintenance but also for their hominess. These include wood stairs and corridors, large corner windows, thoughtfully placed built-in shelving, porcelain-clad steel toilets, and fiber cement exterior panels in numerous textures. The predominant color is gray, in a variety of tones. “The idea here is to have a calm palette,” Bloszies adds.
Two large buildings—a community room and a dining hall with commercial-grade kitchen, each with a garage-door opening to the outdoors—were constructed on-site while the modular units were being fabricated. Then the modules were trucked in and craned into position. “All the plumbing projects outward,” says Bloszies, “so that, when one box is placed atop another, everything connects.” The amenities include case-management and counseling spaces and medical and dental clinics—services that previous LifeMoves centers contracted off-site. “With a clean slate, we could design and construct something that not only gives people dignity and privacy,” Stockwell says, “but do it in such a way that brings our residents into a social milieu where everything’s available for them.”
Larger buildings accommodate amenities. Photo © Matthew Millman
Bloszies had done work for the San Francisco Department of Homelessness and Supportive Housing before moving into modular design—a move motivated, in part, by the pandemic’s demand for social distancing. SMCNC is the second of four Bay Area navigation centers he has designed, and each new project has evolved from its predecessors. First his team completed a 102-door center in Mountain View in eight months. SMCNC added bathrooms to the sleeping units. A third project in Palo Alto, currently under construction, includes family units, while another in San Jose will add private kitchens. Bloszies has plans for his modular prototypes to extend beyond the Bay Area to other communities in need. “We set this up to be what we’re calling open-source design,” he says, eager to share his knowledge and drawings with other architects. “So if you want to build one of these, call us up.” Read more…
Stay Connected!
Receive stories of hope and transformation from LifeMoves.
By joining our list, you agree to receive informative emails and mailings about LifeMoves.




